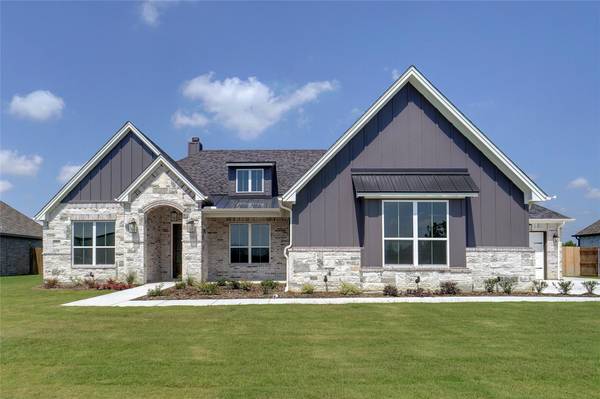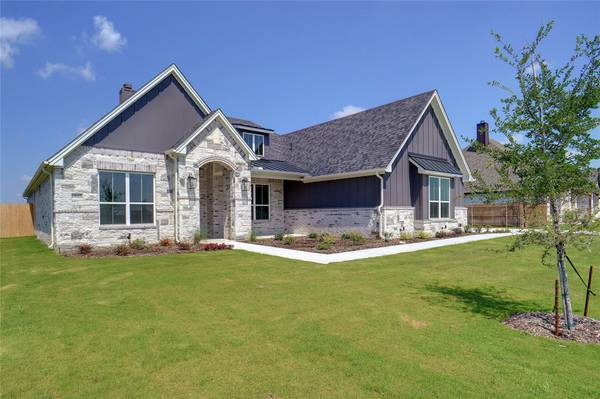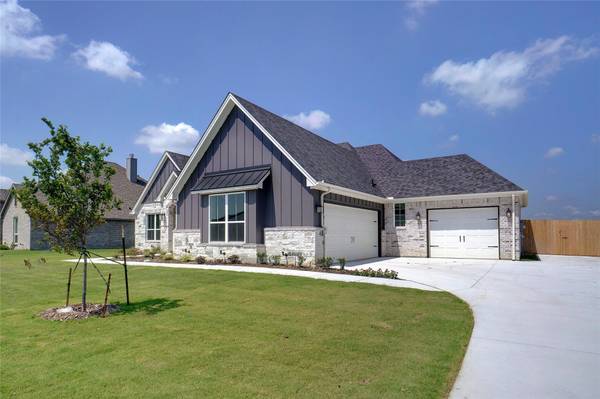For more information regarding the value of a property, please contact us for a free consultation.
Key Details
Property Type Single Family Home
Sub Type Single Family Residence
Listing Status Sold
Purchase Type For Sale
Square Footage 2,796 sqft
Price per Sqft $228
Subdivision Falcon Ridge
MLS Listing ID 20214240
Sold Date 07/10/23
Style Modern Farmhouse,Traditional
Bedrooms 3
Full Baths 3
HOA Fees $41/ann
HOA Y/N Mandatory
Year Built 2023
Lot Size 0.610 Acres
Acres 0.61
Property Description
Great opportunity to own a new home in the community of Falcon Ridge. Home has an open layout and gorgeous kitchen, complete with large island and plenty of storage and cabinetry. The primary suite features an oversized ensuite complete with high end modern finishes and walk in closet that is connected to the utility room. Making the dreaded task of laundry so much easier. Study is perfect for the stay at home employee. Large living area is wide open and accented with vaulted ceilings and a wood burning fireplace. There are 3 bedrooms and 3 full baths in this home. The Game room could be a 4th bedroom or media space. Oversized back yard provides plenty of space to run around and the 3 car garage is great. Home to be completed in 2023. Sought after Northwest ISD.
Location
State TX
County Denton
Direction From Fort Worth: Head north on I-35 and take exit 76 onto FM 407. Continue past FM 156 past the town of Justin, TX. Continue straight. You will pass Avery Ranch on your left. Continue and when road curves, Falcon Ridge is on your right.
Rooms
Dining Room 1
Interior
Interior Features Decorative Lighting, Eat-in Kitchen, Granite Counters, Kitchen Island, Open Floorplan
Heating Central
Cooling Central Air
Flooring Carpet, Ceramic Tile, Luxury Vinyl Plank
Fireplaces Number 1
Fireplaces Type Wood Burning
Appliance Dishwasher, Disposal, Electric Cooktop, Microwave
Heat Source Central
Exterior
Exterior Feature Covered Patio/Porch, Private Yard
Garage Spaces 3.0
Fence Wood
Utilities Available Aerobic Septic, Co-op Electric, Co-op Water, Community Mailbox, Underground Utilities
Roof Type Composition
Garage Yes
Building
Lot Description Landscaped, Lrg. Backyard Grass, Subdivision
Story One
Foundation Slab
Level or Stories One
Structure Type Brick,Rock/Stone,Siding
Schools
Elementary Schools Justin
Middle Schools Pike
High Schools Northwest
School District Northwest Isd
Others
Restrictions Architectural,Deed
Ownership Royal Crest Custom Homes, LTD
Financing Conventional
Read Less Info
Want to know what your home might be worth? Contact us for a FREE valuation!

Our team is ready to help you sell your home for the highest possible price ASAP

©2025 North Texas Real Estate Information Systems.
Bought with Non-Mls Member • NON MLS
Get More Information
Quick Search
- Homes For Sale in Fort Worth, TX
- Homes For Sale in North Richland Hills, TX
- Homes For Sale in Keller, TX
- Homes For Sale in Southlake, TX
- Homes For Sale in Colleyville, TX
- Homes For Sale in Grapevine, TX
- Homes For Sale in Euless, TX
- Homes For Sale in Hurst, TX
- Homes For Sale in Bedford, TX
- Homes For Sale in Roanoke, TX
- Homes For Sale in Haslet, TX




