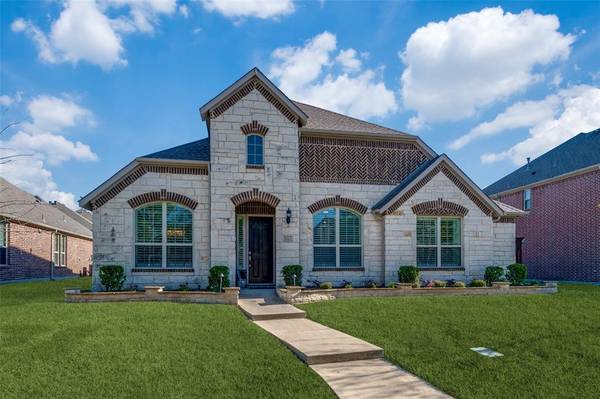For more information regarding the value of a property, please contact us for a free consultation.
Key Details
Property Type Single Family Home
Sub Type Single Family Residence
Listing Status Sold
Purchase Type For Sale
Square Footage 2,985 sqft
Price per Sqft $231
Subdivision Waterford Parks Ph 9
MLS Listing ID 20578776
Sold Date 05/06/24
Bedrooms 4
Full Baths 2
Half Baths 1
HOA Fees $32
HOA Y/N Mandatory
Year Built 2014
Annual Tax Amount $9,624
Lot Size 8,145 Sqft
Acres 0.187
Property Description
Priced below appraised value! Move in Ready! Welcome to this stunning Pulte home, built in 2014, this home boasts 2985 sqft offering a blend of comfort & style. Inside, you are greeted by the elegance of hardwood floors. The open-concept layout creates a seamless transition between the living spaces. The gourmet kitchen features a gas stove, oven, microwave, ample cabinet space, & a spacious island. Adjacent to the kitchen is a dining area, perfect for enjoying meals with family. The primary bedroom is a retreat. Located down with an ensuite bathroom with dbl. sinks, a garden tub & stand alone shower offering the ultimate luxury. Also, down you will find 3 additional bedrooms, each offering comfort and privacy. Outside, the backyard provides a true oasis. With meticulously landscaping, charming patio area, & refreshing pool, this space is sure to be a favorite spot for relaxation. This Pulte home is a rare find offering a perfect combination of modern amenities and timeless elegance.
Location
State TX
County Collin
Community Curbs, Greenbelt, Jogging Path/Bike Path, Park, Playground, Pool
Direction N 75 towards McKinny to exchange pkwy right on Exchage Parkway West another right onto Exchange Pwy right in Bossy Bootd left Palmeto Dr right on Enchanted Rock house in left
Rooms
Dining Room 2
Interior
Interior Features Cable TV Available, Decorative Lighting, High Speed Internet Available, Kitchen Island, Open Floorplan
Flooring Carpet, Wood
Fireplaces Number 1
Fireplaces Type Gas
Appliance Built-in Gas Range, Dishwasher, Disposal, Dryer, Gas Cooktop, Gas Range, Gas Water Heater, Convection Oven, Refrigerator, Washer
Laundry Electric Dryer Hookup, Full Size W/D Area, Washer Hookup
Exterior
Exterior Feature Private Yard
Garage Spaces 2.0
Fence Back Yard, Wood
Community Features Curbs, Greenbelt, Jogging Path/Bike Path, Park, Playground, Pool
Utilities Available City Sewer, City Water, Sidewalk, Underground Utilities
Roof Type Composition
Total Parking Spaces 2
Garage Yes
Private Pool 1
Building
Story One and One Half
Foundation Slab
Level or Stories One and One Half
Schools
Elementary Schools Cheatham
Middle Schools Curtis
High Schools Allen
School District Allen Isd
Others
Ownership Hines
Financing Contract
Read Less Info
Want to know what your home might be worth? Contact us for a FREE valuation!

Our team is ready to help you sell your home for the highest possible price ASAP

©2024 North Texas Real Estate Information Systems.
Bought with Parisa Bahmani • WILLIAM DAVIS REALTY
Get More Information

Quick Search
- Homes For Sale in Fort Worth, TX
- Homes For Sale in North Richland Hills, TX
- Homes For Sale in Keller, TX
- Homes For Sale in Southlake, TX
- Homes For Sale in Colleyville, TX
- Homes For Sale in Grapevine, TX
- Homes For Sale in Euless, TX
- Homes For Sale in Hurst, TX
- Homes For Sale in Bedford, TX
- Homes For Sale in Roanoke, TX
- Homes For Sale in Haslet, TX


