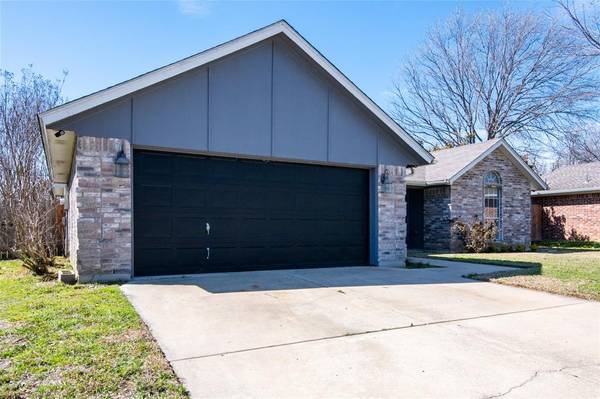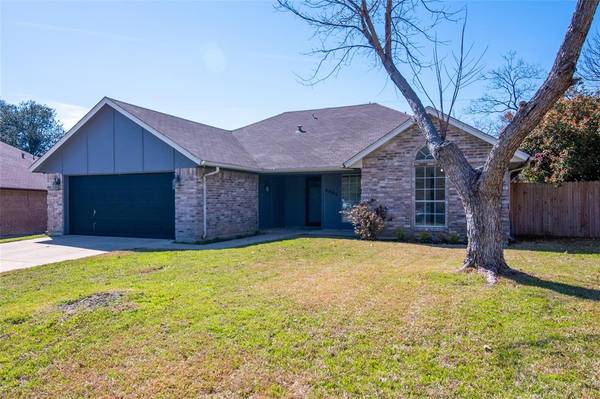For more information regarding the value of a property, please contact us for a free consultation.
Key Details
Property Type Single Family Home
Sub Type Single Family Residence
Listing Status Sold
Purchase Type For Sale
Square Footage 1,411 sqft
Price per Sqft $224
Subdivision Glenview Park Add
MLS Listing ID 20547321
Sold Date 05/07/24
Style Traditional
Bedrooms 3
Full Baths 2
HOA Y/N None
Year Built 1993
Annual Tax Amount $4,839
Lot Size 8,015 Sqft
Acres 0.184
Property Description
Charming single-story brick traditional, updated home with wonderful layout and open concept. Walking distance to Charter School. Three blocks from park. Lots of cabinet space, Updated interior and exterior. Wood burning fireplace with insert. Covered back porch with sprinklers front and back. 3 bedrooms, 2 baths and front entry 2 car garage. High ceilings with open concept floor plan. Primary suite has his and her sinks, walk in closets and linen closet. Garden tub with separate shower. Utility room with cabinet and fits full size washer and dryer. Large backyard with privacy fence and covered porch. HVAC inside and out was replaced about two years ago. Close to highways, shopping and eating. All information in listing to be verified by buyer or buyer's agent. Move in ready. Don't miss the opportunity to make this gem your home.
Foundation work done with a Lifetime Transferable Warranty. All information in listing to verified by Agent and Buyer.
Location
State TX
County Tarrant
Direction From 820 Exit Rufe Snow go North, take right on Glenview, Left on Garden Park. Home is on the right.
Rooms
Dining Room 1
Interior
Interior Features Cathedral Ceiling(s), Decorative Lighting, Double Vanity, Eat-in Kitchen, Granite Counters, High Speed Internet Available, Open Floorplan, Vaulted Ceiling(s), Walk-In Closet(s)
Heating Electric, Fireplace(s)
Cooling Ceiling Fan(s), Central Air, Electric
Flooring Luxury Vinyl Plank, Tile
Fireplaces Number 1
Fireplaces Type Brick, Decorative, Living Room, Wood Burning
Appliance Dishwasher, Disposal, Electric Cooktop, Electric Oven, Electric Range, Electric Water Heater, Microwave, Vented Exhaust Fan
Heat Source Electric, Fireplace(s)
Laundry Electric Dryer Hookup, Utility Room, Full Size W/D Area
Exterior
Garage Spaces 1.0
Fence Wood
Utilities Available All Weather Road, Asphalt, City Sewer, City Water, Concrete, Curbs, Electricity Available, Individual Water Meter
Roof Type Composition
Total Parking Spaces 2
Garage Yes
Building
Lot Description Interior Lot, Landscaped, Lrg. Backyard Grass, Many Trees, Oak, Subdivision
Story One
Foundation Slab
Level or Stories One
Structure Type Brick,Wood
Schools
Elementary Schools Mullendore
Middle Schools Norichland
High Schools Richland
School District Birdville Isd
Others
Ownership Owner of Record
Acceptable Financing Cash, Conventional, FHA, Fixed, VA Loan
Listing Terms Cash, Conventional, FHA, Fixed, VA Loan
Financing Conventional
Read Less Info
Want to know what your home might be worth? Contact us for a FREE valuation!

Our team is ready to help you sell your home for the highest possible price ASAP

©2024 North Texas Real Estate Information Systems.
Bought with Rene Rivera • Ultima Real Estate
Get More Information

Quick Search
- Homes For Sale in Fort Worth, TX
- Homes For Sale in North Richland Hills, TX
- Homes For Sale in Keller, TX
- Homes For Sale in Southlake, TX
- Homes For Sale in Colleyville, TX
- Homes For Sale in Grapevine, TX
- Homes For Sale in Euless, TX
- Homes For Sale in Hurst, TX
- Homes For Sale in Bedford, TX
- Homes For Sale in Roanoke, TX
- Homes For Sale in Haslet, TX




