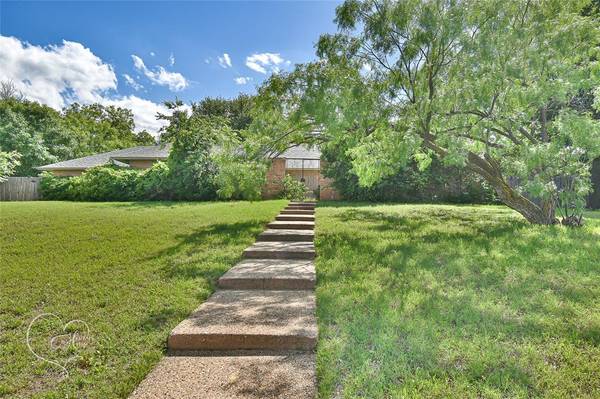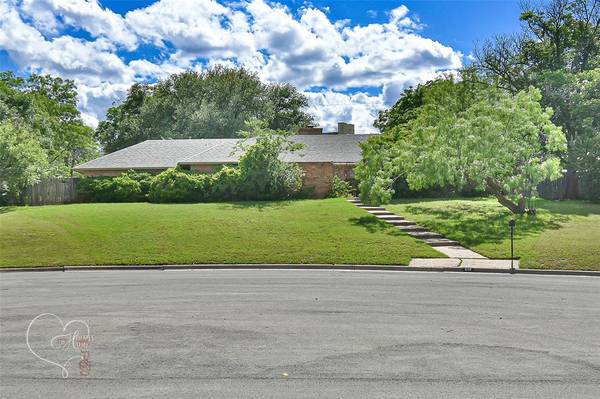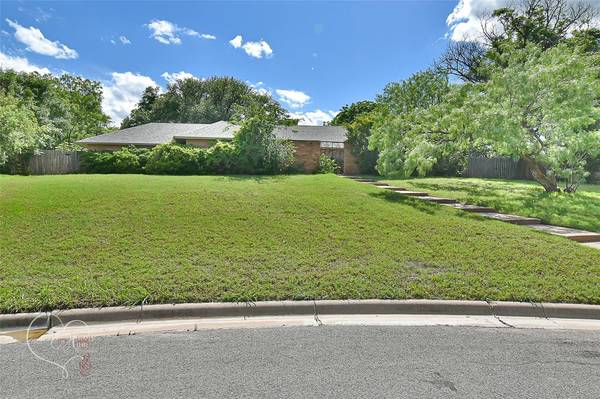For more information regarding the value of a property, please contact us for a free consultation.
Key Details
Property Type Single Family Home
Sub Type Single Family Residence
Listing Status Sold
Purchase Type For Sale
Square Footage 1,999 sqft
Price per Sqft $100
Subdivision Radford Hills
MLS Listing ID 20601025
Sold Date 06/14/24
Bedrooms 3
Full Baths 2
HOA Y/N None
Year Built 1967
Annual Tax Amount $5,255
Lot Size 0.470 Acres
Acres 0.47
Property Description
A visionary's dream, this grand house, in a desireable neighborhood convenient to shopping and ACU, boasts of original authentic riviera style handmade saltillo tile and a six-year-old roof. The exterior has a lovely gated entry courtyard with plumbing for a fountain, and the expansive back yard has many mature shade trees and a large covered back patio, perfect for relaxing or entertaining friends. Inside, you'll find a split floorplan, with three sizeable bedrooms, each with direct access to a bathroom, separated by a great room. This home has many options and is waiting for a new owner to to finish out some of the updates already started by the current one. The kitchen has storage galore, granite countertops, new sink hardware and a new ceiling fan. Bedrooms currently have natural concrete floors, so the new owners can choose flooring to meet their own taste and style. Complete with a two-car garage and storage shed, this house has so much to offer! Come see for yourself.
Location
State TX
County Taylor
Direction From East Highway 80, Go North on Washington Blvd. Right on Byrd FIRST LEFT INTO ALLEYWAY. Alley entrance to property is on the right
Rooms
Dining Room 1
Interior
Interior Features Built-in Features, Cable TV Available, Decorative Lighting, Eat-in Kitchen, Granite Counters, High Speed Internet Available, In-Law Suite Floorplan, Pantry, Vaulted Ceiling(s)
Heating Central, Fireplace(s), Natural Gas
Cooling Attic Fan, Ceiling Fan(s), Central Air
Fireplaces Number 1
Fireplaces Type Great Room, Wood Burning
Equipment Intercom
Appliance Dishwasher, Electric Cooktop, Electric Oven, Gas Water Heater, Refrigerator, Water Softener
Heat Source Central, Fireplace(s), Natural Gas
Laundry Electric Dryer Hookup, In Hall, Full Size W/D Area, Washer Hookup
Exterior
Exterior Feature Courtyard, Covered Patio/Porch, Rain Gutters, Storage, Uncovered Courtyard
Garage Spaces 2.0
Fence Privacy, Wood
Utilities Available Alley, Cable Available, City Sewer, City Water, Curbs, Electricity Connected, Overhead Utilities
Roof Type Composition
Total Parking Spaces 2
Garage Yes
Building
Lot Description Lrg. Backyard Grass, Many Trees, Sprinkler System
Story One
Foundation Slab
Level or Stories One
Structure Type Brick
Schools
Elementary Schools Taylor
Middle Schools Craig
High Schools Abilene
School District Abilene Isd
Others
Ownership Thomas
Acceptable Financing Cash, Conventional, FHA, VA Loan
Listing Terms Cash, Conventional, FHA, VA Loan
Financing Cash
Read Less Info
Want to know what your home might be worth? Contact us for a FREE valuation!

Our team is ready to help you sell your home for the highest possible price ASAP

©2025 North Texas Real Estate Information Systems.
Bought with Anna Hughes • Sendero Properties, LLC
Get More Information
Quick Search
- Homes For Sale in Fort Worth, TX
- Homes For Sale in North Richland Hills, TX
- Homes For Sale in Keller, TX
- Homes For Sale in Southlake, TX
- Homes For Sale in Colleyville, TX
- Homes For Sale in Grapevine, TX
- Homes For Sale in Euless, TX
- Homes For Sale in Hurst, TX
- Homes For Sale in Bedford, TX
- Homes For Sale in Roanoke, TX
- Homes For Sale in Haslet, TX




