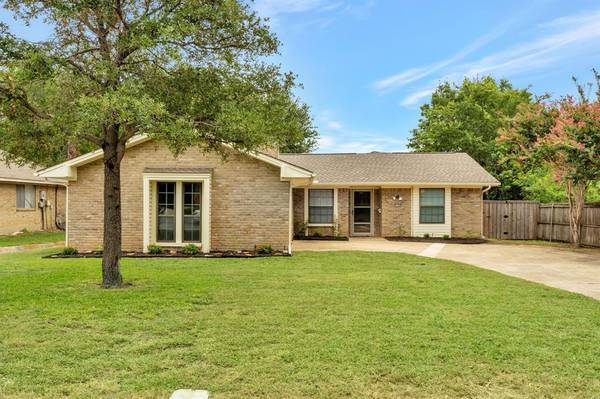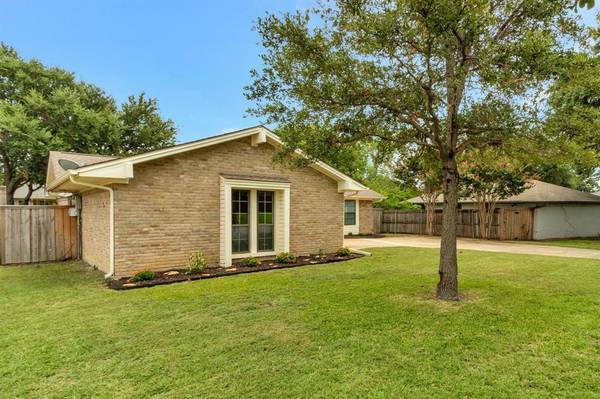For more information regarding the value of a property, please contact us for a free consultation.
Key Details
Property Type Single Family Home
Sub Type Single Family Residence
Listing Status Sold
Purchase Type For Sale
Square Footage 1,570 sqft
Price per Sqft $238
Subdivision La Cuesta Mesa
MLS Listing ID 20627954
Sold Date 08/23/24
Style Traditional
Bedrooms 3
Full Baths 2
HOA Y/N None
Year Built 1974
Annual Tax Amount $5,469
Lot Size 8,537 Sqft
Acres 0.196
Property Description
Enjoy this Traditional Ranch Style home in an established neighborhood. Step into an updated home with LVP flooring throughout home. The family room is huge with vaulted ceiling & beams & brick gas fireplace with wood mantel. The kitchen has updated white cabinets, stainless appliances & custom elfa shelving in the pantry. The breakfast nook is off the kitchen for easy family meals. The primary bedroom is large with en-suite bathroom, custom shower & vanity with solid surface countertop & custom elfa shelving closet. The guest bedrooms are of good size & both have custom elfa shelving closets. The backyard has a covered patio, large backyard, upgraded fence & has lots of room for family BBQs & room for the kids & pets to play. This property is located near major Hwy’s (I35, 635, PGB), shopping, restaurant, parks & grocery stores. Enjoy many updates: foundation, sewer plumbing, kitchen, baths, flooring, extended patio & some windows. Look in MLS Supplements for list of updates.
Location
State TX
County Dallas
Direction From: I-35E, go East on President George Bush Turnpike; exit Trinity Mills Rd.; turn right on Scott Mill Rd.; turn left on Southmoor Dr.; house on right.
Rooms
Dining Room 1
Interior
Interior Features Built-in Features, Cable TV Available, Chandelier, Decorative Lighting, Eat-in Kitchen, High Speed Internet Available, Open Floorplan, Pantry, Vaulted Ceiling(s), Walk-In Closet(s)
Heating Central, Electric
Cooling Ceiling Fan(s), Central Air, Electric
Flooring Luxury Vinyl Plank
Fireplaces Number 1
Fireplaces Type Brick, Family Room, Insert, Wood Burning
Equipment Irrigation Equipment
Appliance Dishwasher, Disposal, Electric Cooktop, Electric Oven, Electric Range, Electric Water Heater, Microwave
Heat Source Central, Electric
Laundry Electric Dryer Hookup, Utility Room, Full Size W/D Area, Washer Hookup
Exterior
Garage Spaces 2.0
Fence Wood
Utilities Available Asphalt, Cable Available, City Sewer, City Water, Concrete, Curbs, Electricity Available, Electricity Connected, Individual Water Meter, Sidewalk
Roof Type Composition
Total Parking Spaces 2
Garage Yes
Building
Lot Description Acreage, Interior Lot, Landscaped, Sprinkler System, Subdivision
Story One
Foundation Slab
Level or Stories One
Structure Type Brick,Siding
Schools
Elementary Schools Blanton
Middle Schools Polk
High Schools Smith
School District Carrollton-Farmers Branch Isd
Others
Restrictions Unknown Encumbrance(s)
Ownership Vanessa Ippolito
Acceptable Financing Cash, Conventional, FHA, Texas Vet, VA Loan
Listing Terms Cash, Conventional, FHA, Texas Vet, VA Loan
Financing Conventional
Read Less Info
Want to know what your home might be worth? Contact us for a FREE valuation!

Our team is ready to help you sell your home for the highest possible price ASAP

©2024 North Texas Real Estate Information Systems.
Bought with Joe Gall • Ebby Halliday, REALTORS
Get More Information

Quick Search
- Homes For Sale in Fort Worth, TX
- Homes For Sale in North Richland Hills, TX
- Homes For Sale in Keller, TX
- Homes For Sale in Southlake, TX
- Homes For Sale in Colleyville, TX
- Homes For Sale in Grapevine, TX
- Homes For Sale in Euless, TX
- Homes For Sale in Hurst, TX
- Homes For Sale in Bedford, TX
- Homes For Sale in Roanoke, TX
- Homes For Sale in Haslet, TX




