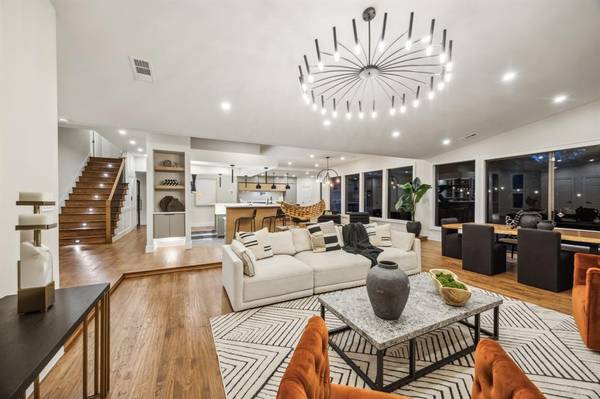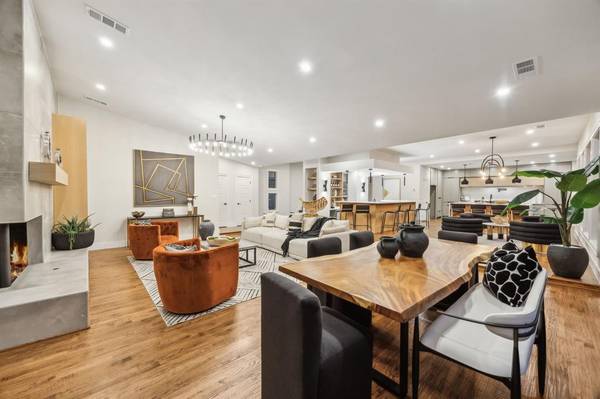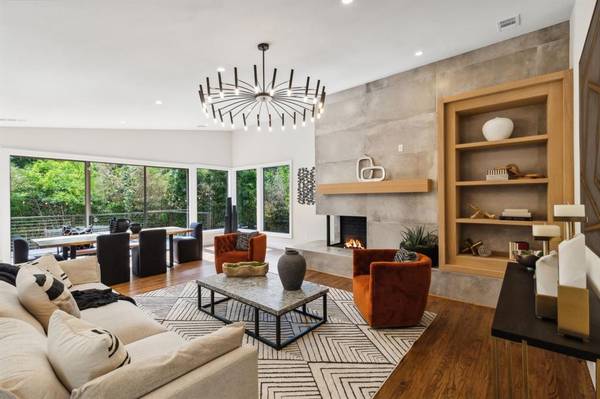For more information regarding the value of a property, please contact us for a free consultation.
Key Details
Property Type Single Family Home
Sub Type Single Family Residence
Listing Status Sold
Purchase Type For Sale
Square Footage 3,635 sqft
Price per Sqft $330
Subdivision Prestonwood Estates
MLS Listing ID 20693108
Sold Date 08/30/24
Bedrooms 4
Full Baths 3
Half Baths 1
HOA Y/N None
Year Built 1974
Lot Size 0.469 Acres
Acres 0.469
Property Description
Newly renovated mid-century modern home in North Dallas. Stylishly updated, soft contemporary residence sits on an oversized creek lot, a perfect blend of modern design and natural beauty. Open spacious floor plan featuring true hardwood floors throughout, stunning wall of windows overlooking lush trees & a serene backyard creek. Modern kitchen is a chef's dream, boasting professional-grade appliances, sleek quartz countertops, a stainless steel gas range, a 48-inch double oven, & a dishwasher. Recent upgrades include new PVC plumbing and sewer lines, ensuring peace of mind for years to come. Upstairs is a versatile space with a full bath, ideal for a mother-in-law suite, home office, or kids' media room. The home also features new Hardie Plank siding, adding to its contemporary appeal. Minutes from top private schools like Greenhill, Shelton, Parish Episcopal, Levine Academy, and St. Mark's, as well as DISD magnet schools. THIS IS A MUST-SEE! !!!!SELLER USES LAWYERS TITLE ONLY!!!!
Location
State TX
County Dallas
Direction Coming from downtown Dallas take I-35E N, exit 429B, keep R at fork for Dallas North Tollway N, exit toward Belt Line Rd, merge onto Dallas Pkwy, R onto Belt Line Rd, L onto Emeraldwood Dr, turn R, R onto Harvest Glen Dr
Rooms
Dining Room 3
Interior
Interior Features Decorative Lighting, Eat-in Kitchen, Granite Counters, Kitchen Island, Open Floorplan, Pantry, Walk-In Closet(s)
Flooring Hardwood
Fireplaces Number 2
Fireplaces Type Bedroom, Living Room
Appliance Dishwasher, Gas Cooktop, Double Oven
Laundry Electric Dryer Hookup, Washer Hookup
Exterior
Garage Spaces 2.0
Fence Back Yard, Fenced
Utilities Available City Sewer, City Water, Electricity Available, Electricity Connected, Natural Gas Available, Sewer Available
Roof Type Composition
Total Parking Spaces 2
Garage Yes
Building
Story Two
Foundation Slab
Level or Stories Two
Schools
Elementary Schools Anne Frank
Middle Schools Benjamin Franklin
High Schools Hillcrest
School District Dallas Isd
Others
Ownership Independent Investment Homes Inc.
Acceptable Financing Cash, Conventional
Listing Terms Cash, Conventional
Financing Conventional
Read Less Info
Want to know what your home might be worth? Contact us for a FREE valuation!

Our team is ready to help you sell your home for the highest possible price ASAP

©2024 North Texas Real Estate Information Systems.
Bought with Ann Krug • Dave Perry Miller Real Estate
Get More Information

Quick Search
- Homes For Sale in Fort Worth, TX
- Homes For Sale in North Richland Hills, TX
- Homes For Sale in Keller, TX
- Homes For Sale in Southlake, TX
- Homes For Sale in Colleyville, TX
- Homes For Sale in Grapevine, TX
- Homes For Sale in Euless, TX
- Homes For Sale in Hurst, TX
- Homes For Sale in Bedford, TX
- Homes For Sale in Roanoke, TX
- Homes For Sale in Haslet, TX




