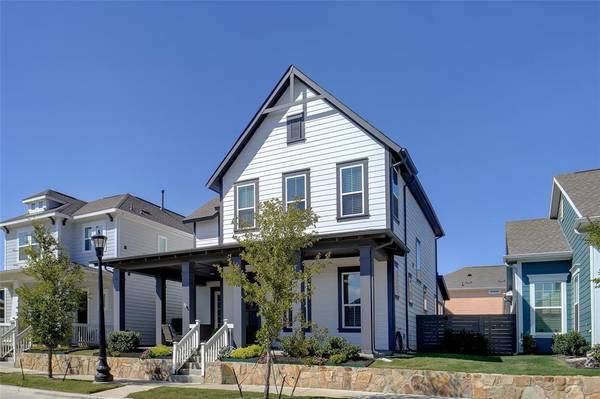For more information regarding the value of a property, please contact us for a free consultation.
Key Details
Property Type Single Family Home
Sub Type Single Family Residence
Listing Status Sold
Purchase Type For Sale
Square Footage 2,836 sqft
Price per Sqft $245
Subdivision Hometown Canal District Ph 6
MLS Listing ID 20724836
Sold Date 10/16/24
Style Craftsman
Bedrooms 4
Full Baths 3
Half Baths 1
HOA Fees $158/qua
HOA Y/N Mandatory
Year Built 2021
Annual Tax Amount $12,947
Lot Size 4,965 Sqft
Acres 0.114
Lot Dimensions 45x109x45x109
Property Description
Charming craftsman home in the desirable Canal District of HomeTown. Nestled on a quiet street, this home welcomes you with an expansive front porch, perfect for relaxing evenings. Inside the open living space boasts a bright kitchen with a large island and spacious dining area, ideal for gatherings. The private primary suite offers a serene retreat, while upstairs, you'll find a versatile game room, a private guest suite with its own bath, and two additional bedrooms. Enjoy the community's unique lifestyle, just steps from the scenic canals, walking trails, elementary school, NRH library and rec center. The 3-car garage and additional guest parking provide ample convenience. This home combines comfort, style and a prime location in one of North Richland Hills most sought-after neighborhoods. Seller is a licensed, Texas realtor.
Location
State TX
County Tarrant
Direction From Hwy 26, head west on Parker Blvd.Turn left on Redding St then left on Kessler Dr. Turn right Grand Ave.
Rooms
Dining Room 1
Interior
Interior Features Cable TV Available, Chandelier, Decorative Lighting, Double Vanity, Eat-in Kitchen, Granite Counters, High Speed Internet Available, Kitchen Island, Open Floorplan, Walk-In Closet(s)
Heating Central, Natural Gas
Cooling Ceiling Fan(s), Central Air, Electric
Flooring Carpet, Ceramic Tile, Luxury Vinyl Plank
Appliance Dishwasher, Disposal, Electric Oven, Gas Cooktop, Gas Water Heater, Microwave, Plumbed For Gas in Kitchen, Tankless Water Heater, Vented Exhaust Fan
Heat Source Central, Natural Gas
Laundry Electric Dryer Hookup, Full Size W/D Area, Washer Hookup
Exterior
Exterior Feature Covered Patio/Porch, Rain Gutters, Lighting, Private Yard
Garage Spaces 3.0
Utilities Available City Sewer, City Water, Concrete, Curbs, Electricity Available, Electricity Connected, Individual Gas Meter, Natural Gas Available, Sidewalk, Underground Utilities
Roof Type Composition
Total Parking Spaces 3
Garage Yes
Building
Lot Description Interior Lot, Landscaped, Sprinkler System, Subdivision
Story Two
Foundation Slab
Level or Stories Two
Structure Type Siding
Schools
Elementary Schools Walkercrk
Middle Schools Smithfield
High Schools Birdville
School District Birdville Isd
Others
Restrictions Architectural,Deed
Ownership See Tax Record
Acceptable Financing Cash, Conventional, FHA, VA Loan
Listing Terms Cash, Conventional, FHA, VA Loan
Financing Cash
Special Listing Condition Owner/ Agent
Read Less Info
Want to know what your home might be worth? Contact us for a FREE valuation!

Our team is ready to help you sell your home for the highest possible price ASAP

©2024 North Texas Real Estate Information Systems.
Bought with Angelo Puma • Keller Williams Realty
Get More Information

Quick Search
- Homes For Sale in Fort Worth, TX
- Homes For Sale in North Richland Hills, TX
- Homes For Sale in Keller, TX
- Homes For Sale in Southlake, TX
- Homes For Sale in Colleyville, TX
- Homes For Sale in Grapevine, TX
- Homes For Sale in Euless, TX
- Homes For Sale in Hurst, TX
- Homes For Sale in Bedford, TX
- Homes For Sale in Roanoke, TX
- Homes For Sale in Haslet, TX




