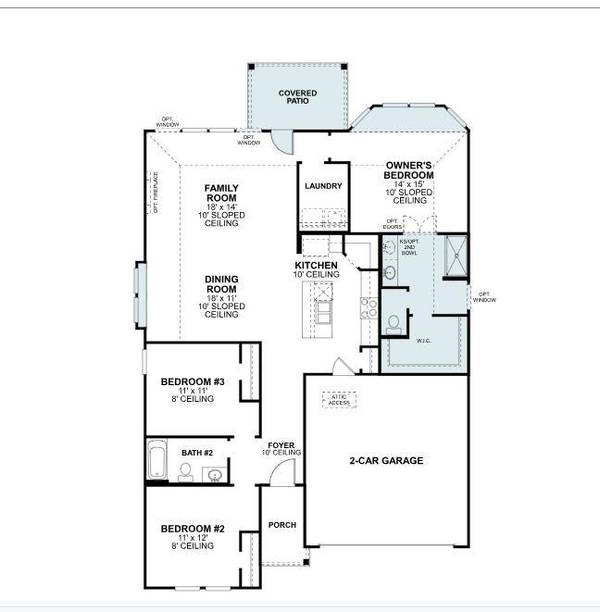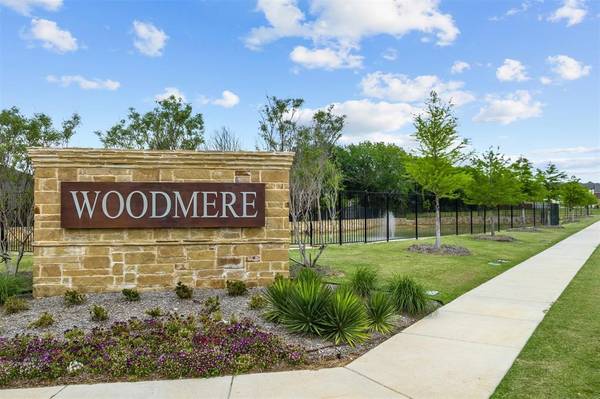For more information regarding the value of a property, please contact us for a free consultation.
Key Details
Property Type Single Family Home
Sub Type Single Family Residence
Listing Status Sold
Purchase Type For Sale
Square Footage 1,692 sqft
Price per Sqft $242
Subdivision Woodmere
MLS Listing ID 20661789
Sold Date 10/30/24
Style Traditional
Bedrooms 3
Full Baths 2
HOA Fees $59/ann
HOA Y/N Mandatory
Year Built 2024
Lot Size 5,837 Sqft
Acres 0.134
Lot Dimensions 50x116
Property Description
Built by M-I Homes. Bring your new home dreams to life! This single-story, new-construction home offers the comfort and confidence of a quality-built home, providing energy-efficient features and a myriad of stunning finishes from our Platinum Interior Package. This home offers 3 spacious bedrooms and 2 full bathrooms. Wood-look tile flooring and an abundance of natural light accentuate the heart of the home. Extra windows in the dining room and family room look out to the backyard and covered patio. The kitchen is enhanced with granite countertops and white-painted cabinetry. Stainless steel appliances are just the cherry on top. The owner's suite resides privately at the back of the home, complete with a brilliant bay window. Double doors open up to the en-suite bathroom, where you'll enjoy the daily convenience of dual sinks, a private water closet, and marble-inspired tile surrounding the walk-in shower. The walk-in closet offers generous storage space. Schedule your visit today!
Location
State TX
County Denton
Community Sidewalks
Direction Take exit to S Interstate 35-S Stemmons Fwy in Denton. Continue onto the frontage road, S I-35. Turn left onto S Mayhill Rd-State School Rd and continue onto Barrel Strap Rd. Turn right on Robinson Rd. and right on to Teasley Ln. Take a left onto Ryan Rd and the community will be on your right.
Rooms
Dining Room 1
Interior
Interior Features Cable TV Available, Decorative Lighting, Granite Counters, High Speed Internet Available, Kitchen Island, Open Floorplan, Walk-In Closet(s)
Heating Central, Natural Gas
Cooling Ceiling Fan(s), Central Air, Electric
Flooring Carpet, Ceramic Tile
Appliance Dishwasher, Gas Cooktop, Microwave, Tankless Water Heater, Vented Exhaust Fan
Heat Source Central, Natural Gas
Laundry Utility Room
Exterior
Exterior Feature Covered Patio/Porch, Private Yard
Garage Spaces 2.0
Fence Wood
Community Features Sidewalks
Utilities Available City Sewer, City Water, Community Mailbox, Concrete, Curbs, Individual Gas Meter, Individual Water Meter
Roof Type Composition
Total Parking Spaces 2
Garage Yes
Building
Lot Description Few Trees, Interior Lot, Landscaped, Sprinkler System, Subdivision
Story One
Foundation Slab
Level or Stories One
Structure Type Brick
Schools
Elementary Schools Hodge
Middle Schools Mcmath
High Schools Denton
School District Denton Isd
Others
Restrictions Deed
Ownership MI Homes
Acceptable Financing Cash, Conventional, FHA, VA Loan
Listing Terms Cash, Conventional, FHA, VA Loan
Financing FHA
Special Listing Condition Deed Restrictions
Read Less Info
Want to know what your home might be worth? Contact us for a FREE valuation!

Our team is ready to help you sell your home for the highest possible price ASAP

©2024 North Texas Real Estate Information Systems.
Bought with Non-Mls Member • NON MLS
Get More Information

Quick Search
- Homes For Sale in Fort Worth, TX
- Homes For Sale in North Richland Hills, TX
- Homes For Sale in Keller, TX
- Homes For Sale in Southlake, TX
- Homes For Sale in Colleyville, TX
- Homes For Sale in Grapevine, TX
- Homes For Sale in Euless, TX
- Homes For Sale in Hurst, TX
- Homes For Sale in Bedford, TX
- Homes For Sale in Roanoke, TX
- Homes For Sale in Haslet, TX




