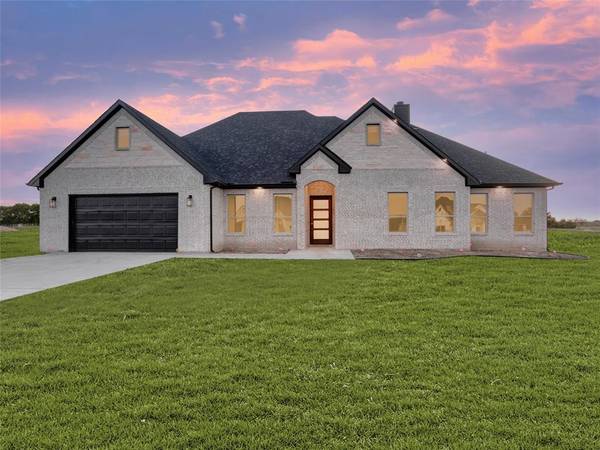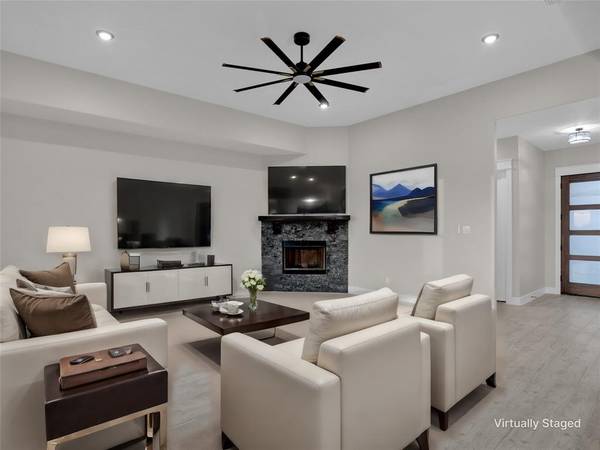For more information regarding the value of a property, please contact us for a free consultation.
Key Details
Property Type Single Family Home
Sub Type Single Family Residence
Listing Status Sold
Purchase Type For Sale
Square Footage 2,554 sqft
Price per Sqft $214
Subdivision Soto Ranchettes
MLS Listing ID 20690543
Sold Date 11/05/24
Style Traditional
Bedrooms 5
Full Baths 3
HOA Y/N None
Year Built 2024
Lot Size 1.590 Acres
Acres 1.59
Property Description
This home stands out with its attention to detail, blending luxury and comfort nestled on a 1.5 acre lot. The detailed design is evident in the high-quality materials, custom finishes, & thoughtful design choices. The open floor plan showcases high ceilings, sliding doors & large windows that provide ample natural light.The gourmet kitchen is a chef’s delight, featuring SS appliances, custom cabinetry, quartz countertops & a stylish tile backsplash. In the living room, large windows & a sliding glass door offer views of the expansive backyard. The home includes FIVE bedrooms each with custom walk in closets.The 5th bd can also function as a STUDY. The bathrooms offer stylish fixtures & custom tile work.The primary suite is designed with relaxation & luxury in mind. It includes an en-suite bathroom that features a spa-like atmosphere with a deep soaking tub, a walk-in shower & a double vanity with custom cabinetry. The large, custom walk-in closet offers ample storage. A true must see!
Location
State TX
County Hunt
Direction Exact coordinates can be provided if needed. For Sale sign in yard.
Rooms
Dining Room 1
Interior
Interior Features Decorative Lighting, Eat-in Kitchen, Granite Counters, Open Floorplan, Pantry, Vaulted Ceiling(s), Walk-In Closet(s)
Heating Electric
Cooling Ceiling Fan(s), Central Air, Electric
Flooring Carpet, Ceramic Tile
Fireplaces Number 1
Fireplaces Type Electric
Appliance Dishwasher, Disposal, Electric Cooktop, Electric Oven, Electric Water Heater, Microwave, Plumbed For Gas in Kitchen, Vented Exhaust Fan
Heat Source Electric
Laundry Electric Dryer Hookup, Utility Room, Full Size W/D Area, Washer Hookup
Exterior
Exterior Feature Rain Gutters, Lighting
Garage Spaces 2.0
Carport Spaces 2
Fence None
Utilities Available Electricity Available, Septic
Roof Type Composition
Total Parking Spaces 2
Garage Yes
Building
Lot Description Interior Lot, Sprinkler System
Story One
Foundation Slab
Level or Stories One
Structure Type Brick
Schools
Elementary Schools Leonard
High Schools Leonard
School District Leonard Isd
Others
Restrictions Deed
Ownership MANNIE HOME BUILDERS INC
Acceptable Financing Cash, Conventional
Listing Terms Cash, Conventional
Financing Conventional
Special Listing Condition Aerial Photo, Deed Restrictions
Read Less Info
Want to know what your home might be worth? Contact us for a FREE valuation!

Our team is ready to help you sell your home for the highest possible price ASAP

©2024 North Texas Real Estate Information Systems.
Bought with Corey Baumann • Whitetail Properties Real Estate
Get More Information

Quick Search
- Homes For Sale in Fort Worth, TX
- Homes For Sale in North Richland Hills, TX
- Homes For Sale in Keller, TX
- Homes For Sale in Southlake, TX
- Homes For Sale in Colleyville, TX
- Homes For Sale in Grapevine, TX
- Homes For Sale in Euless, TX
- Homes For Sale in Hurst, TX
- Homes For Sale in Bedford, TX
- Homes For Sale in Roanoke, TX
- Homes For Sale in Haslet, TX




