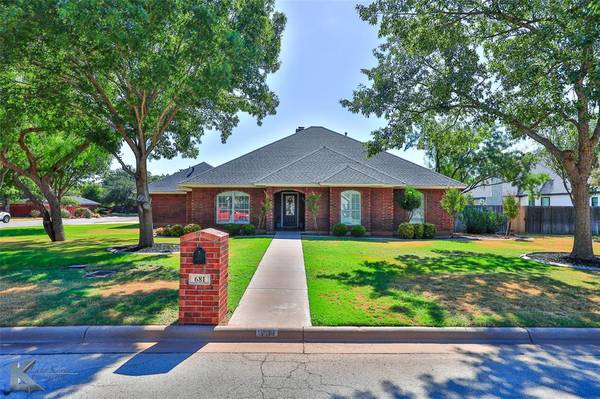For more information regarding the value of a property, please contact us for a free consultation.
Key Details
Property Type Single Family Home
Sub Type Single Family Residence
Listing Status Sold
Purchase Type For Sale
Square Footage 2,133 sqft
Price per Sqft $194
Subdivision Oldham Forbes Estates
MLS Listing ID 20699492
Sold Date 12/31/24
Style Traditional
Bedrooms 3
Full Baths 2
HOA Fees $25/ann
HOA Y/N Mandatory
Year Built 1999
Annual Tax Amount $6,676
Lot Size 0.419 Acres
Acres 0.419
Property Description
Step into this beautifully maintained 3-bedroom, 2-bathroom home, complete with an office, perfect for your work-from-home needs. The freshly painted interior offers a clean and inviting atmosphere, while the warm and welcoming family room features a wood-burning fireplace with a gas starter and stunning hardwood floors, creating a cozy space for relaxation.The kitchen is a chef's dream, boasting granite countertops, stainless steel appliances, and ample cabinet space. The oversized primary bedroom offers a private retreat with direct access to the back porch, perfect for morning coffee. The ensuite bathroom features a separate shower, a luxurious soaking tub, dual vanities, and a spacious layout. Enjoy the convenience of a dedicated laundry room that leads to a spacious 3-car garage. Situated on a desirable corner lot, the well-maintained backyard provides plenty of space for outdoor activities and gatherings.
Location
State TX
County Taylor
Direction Oldham Lane to Camri, home is on the corner of Camri and Lytle Shores
Rooms
Dining Room 1
Interior
Interior Features Cable TV Available, Chandelier, Decorative Lighting, Double Vanity, Eat-in Kitchen, Flat Screen Wiring, Granite Counters, High Speed Internet Available, Pantry, Walk-In Closet(s)
Heating Central, Electric
Cooling Ceiling Fan(s), Central Air, Electric
Flooring Carpet, Ceramic Tile, Wood
Fireplaces Number 1
Fireplaces Type Gas Starter, Wood Burning
Appliance Dishwasher, Disposal, Electric Range, Gas Water Heater, Microwave
Heat Source Central, Electric
Laundry Electric Dryer Hookup, Utility Room, Full Size W/D Area, Washer Hookup
Exterior
Exterior Feature Covered Patio/Porch
Garage Spaces 3.0
Fence Wood
Utilities Available Asphalt, Cable Available, City Sewer, City Water, Community Mailbox, Individual Gas Meter, Individual Water Meter, Natural Gas Available
Roof Type Composition
Total Parking Spaces 3
Garage Yes
Building
Lot Description Corner Lot, Few Trees, Landscaped, Lrg. Backyard Grass, Sprinkler System, Subdivision
Story One
Foundation Slab
Level or Stories One
Structure Type Brick
Schools
Elementary Schools Thomas
Middle Schools Craig
High Schools Abilene
School District Abilene Isd
Others
Ownership William & Toddi Beazley
Acceptable Financing Cash, Conventional, FHA, VA Loan
Listing Terms Cash, Conventional, FHA, VA Loan
Financing Cash
Special Listing Condition Survey Available
Read Less Info
Want to know what your home might be worth? Contact us for a FREE valuation!

Our team is ready to help you sell your home for the highest possible price ASAP

©2025 North Texas Real Estate Information Systems.
Bought with Mitch Barnett • Barnett & Hill
Get More Information
Quick Search
- Homes For Sale in Fort Worth, TX
- Homes For Sale in North Richland Hills, TX
- Homes For Sale in Keller, TX
- Homes For Sale in Southlake, TX
- Homes For Sale in Colleyville, TX
- Homes For Sale in Grapevine, TX
- Homes For Sale in Euless, TX
- Homes For Sale in Hurst, TX
- Homes For Sale in Bedford, TX
- Homes For Sale in Roanoke, TX
- Homes For Sale in Haslet, TX


