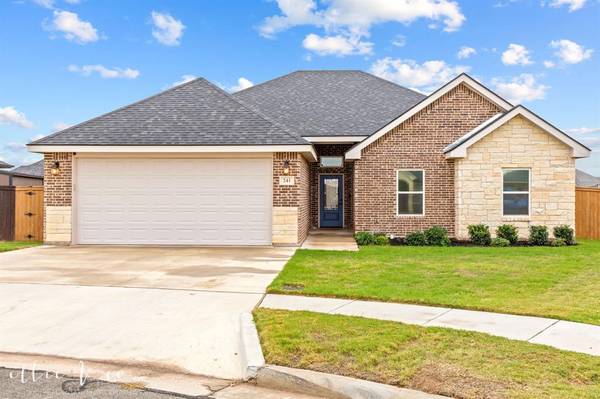For more information regarding the value of a property, please contact us for a free consultation.
Key Details
Property Type Single Family Home
Sub Type Single Family Residence
Listing Status Sold
Purchase Type For Sale
Square Footage 1,710 sqft
Price per Sqft $184
Subdivision Carriage Hills Sec 2
MLS Listing ID 20767507
Sold Date 01/08/25
Style Traditional
Bedrooms 3
Full Baths 2
HOA Fees $20/ann
HOA Y/N Mandatory
Year Built 2022
Lot Size 8,755 Sqft
Acres 0.201
Lot Dimensions 40x219
Property Description
Welcome to your dream home nestled in a cul-de-sac in a sought-after neighborhood. The owner has taken great pride in maintaining this home, so you won't want to miss out on seeing this one. This three bedroom, two bath home boasts an open concept with a modern and inviting atmosphere. The kitchen will not disappoint with stainless steel appliances including the refrigerator, a walk-in pantry, and island bar, and a generous size dining area. The split bedrooms are perfect creating enough space for everyone. The master suite has separate vanities, a garden tub, a tiled shower, and a spacious walk-in closet. You will enjoy the mudroom and full-size laundry room equipped with storage, and granite countertop space. The living room is a perfect size to entertain, and the focal point is the stunning electric fireplace with a brick hearth. Are you ready for a cookout? You have everything you need in the back including extra concrete patio with a pergola. The oversized backyard gives you endless possibilities. Call your favorite realtor today!
Location
State TX
County Taylor
Direction South on Maple, left on Carriage Hills, right on Security, Audra is the first street on right.
Rooms
Dining Room 1
Interior
Interior Features Decorative Lighting, Eat-in Kitchen, Granite Counters, High Speed Internet Available, Kitchen Island, Pantry
Heating Central, Electric
Cooling Central Air, Electric
Flooring Carpet, Luxury Vinyl Plank
Fireplaces Number 1
Fireplaces Type Electric, Living Room
Appliance Dishwasher, Disposal, Electric Range, Microwave, Refrigerator
Heat Source Central, Electric
Laundry Utility Room, Full Size W/D Area
Exterior
Exterior Feature Covered Patio/Porch, Fire Pit
Garage Spaces 2.0
Fence Fenced, Privacy
Utilities Available Asphalt, City Sewer, City Water, Community Mailbox, Curbs
Roof Type Composition
Total Parking Spaces 2
Garage Yes
Building
Lot Description Landscaped, Sprinkler System
Story One
Foundation Slab
Level or Stories One
Structure Type Brick,Rock/Stone
Schools
Elementary Schools Wylie East
High Schools Wylie
School District Wylie Isd, Taylor Co.
Others
Restrictions Deed
Ownership Harrell
Acceptable Financing Cash, Conventional, FHA, VA Loan
Listing Terms Cash, Conventional, FHA, VA Loan
Financing VA
Read Less Info
Want to know what your home might be worth? Contact us for a FREE valuation!

Our team is ready to help you sell your home for the highest possible price ASAP

©2025 North Texas Real Estate Information Systems.
Bought with Ethan Clopton • Ranch & Hunting Land Realty, LLC
Get More Information
Quick Search
- Homes For Sale in Fort Worth, TX
- Homes For Sale in North Richland Hills, TX
- Homes For Sale in Keller, TX
- Homes For Sale in Southlake, TX
- Homes For Sale in Colleyville, TX
- Homes For Sale in Grapevine, TX
- Homes For Sale in Euless, TX
- Homes For Sale in Hurst, TX
- Homes For Sale in Bedford, TX
- Homes For Sale in Roanoke, TX
- Homes For Sale in Haslet, TX


